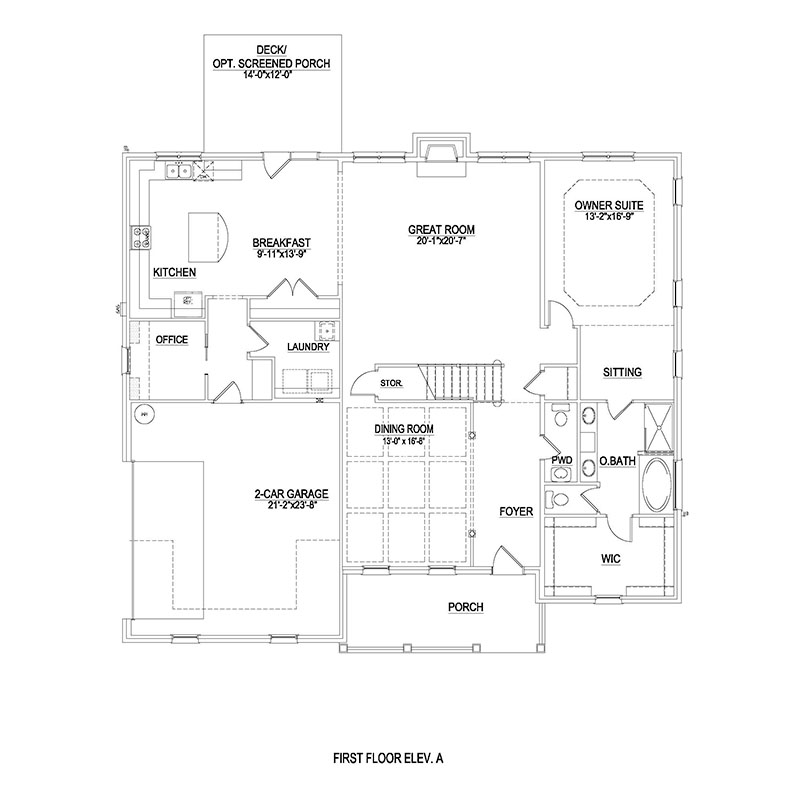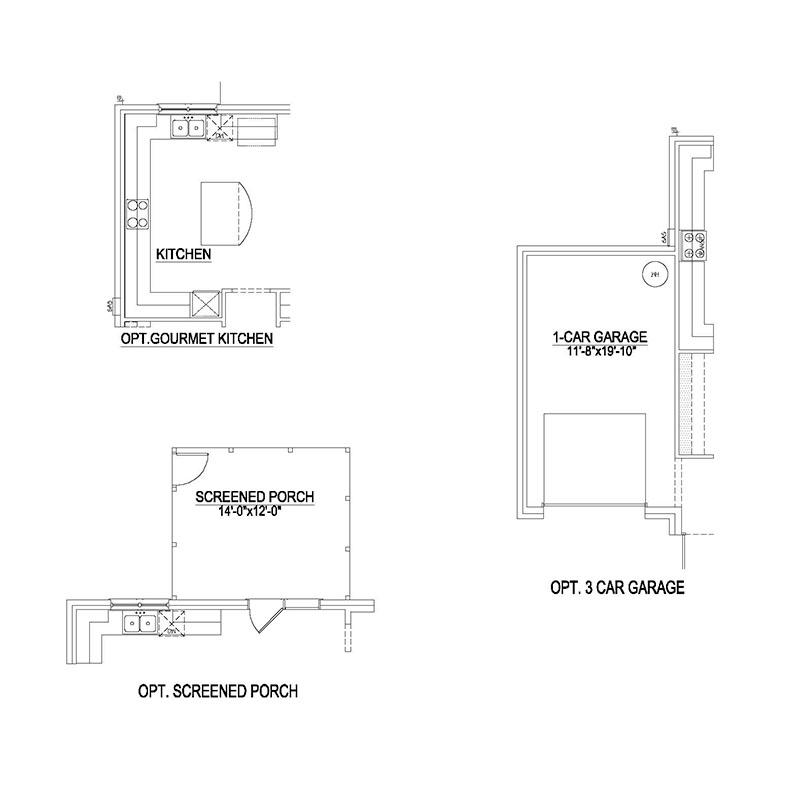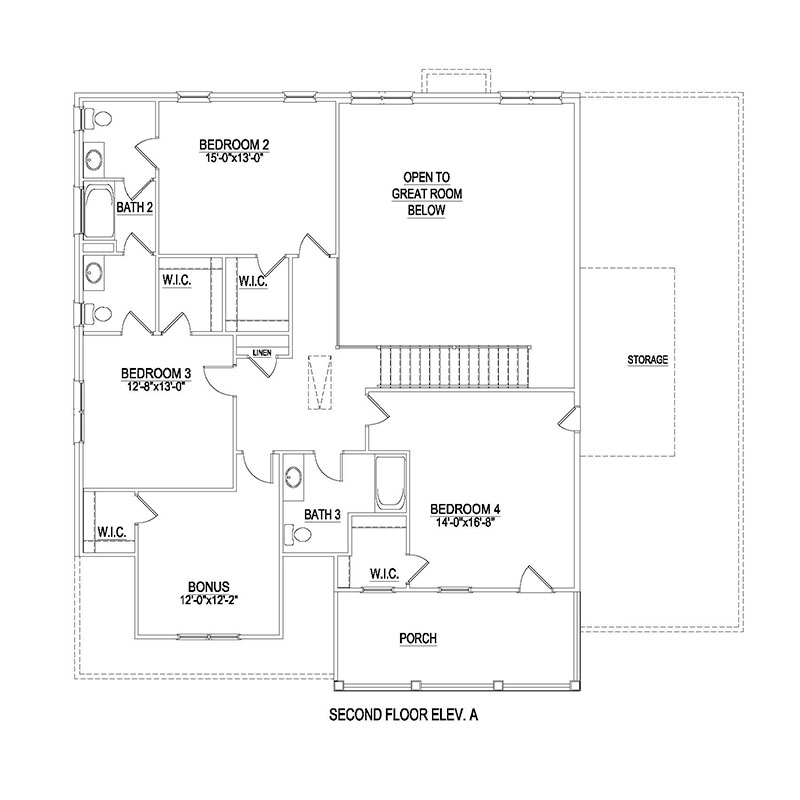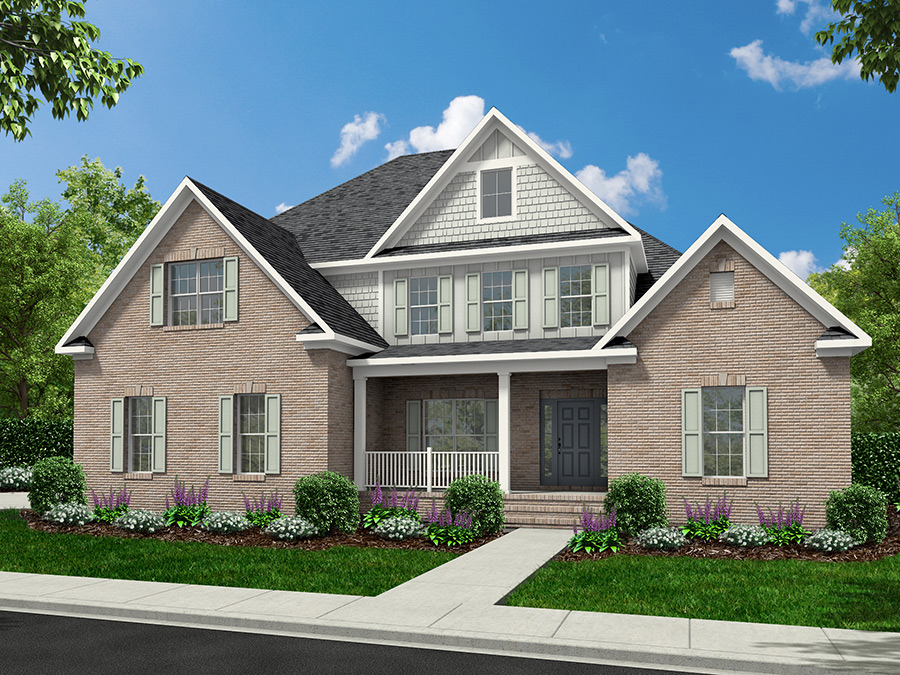Under Contract
Oak Crest Floor Plan
Address: 902 Rachel Jessup Court Greensboro, NC 27455 Status: Under Contract Move In: May 2024 Lot: FCH 21
| Craftsman details and a serene setting make this Arden built home a must see! The covered front porch welcomes you home and leads you into the the light filled main level. The 2 story, fireside great room opens to the breakfast area and your dream kitchen. Kitchen features custom shaker cabinets, quartz counters, and a large island with bar seating. Main level primary suite with sitting area, luxurious en suite and walk-in closet. Laundry room with adjacent drop zone. Cozy home office space. Upstairs you will find 3 additional bedrooms, each with walk-in closets and adjacent baths and a large bonus space for added flexibility. Ample attic space. Oak Crest floor plan. The Farm at Cedar Hollow sits adjacent to Haw River State Park and close to area watershed, hiking and biking trails. Neighborhood amenities include community pool and clubhouse. Just minutes from major traffic arteries, hospitals, shopping, dining and PTI Airport. |
This plan features:
Den | Loft
- 4
- 3 .5
- 3,402
- 3
- Price
$ 784,900
 (1)1.jpg)
 Click to Enlarge
Click to Enlarge
 Click to Enlarge
Click to Enlarge
 Click to Enlarge
Click to Enlarge

 Virtual Tour
Virtual Tour
 Equal Housing
Equal Housing